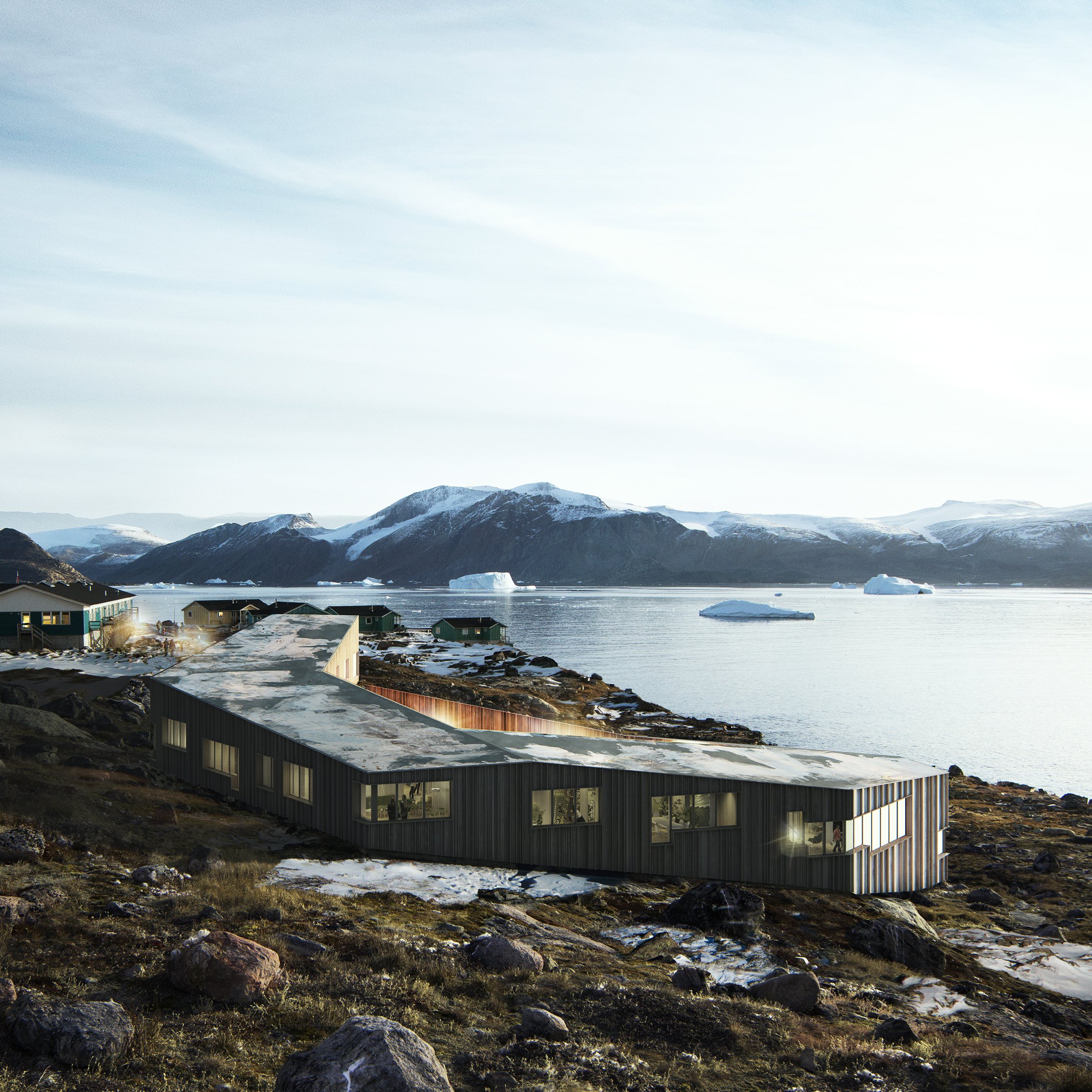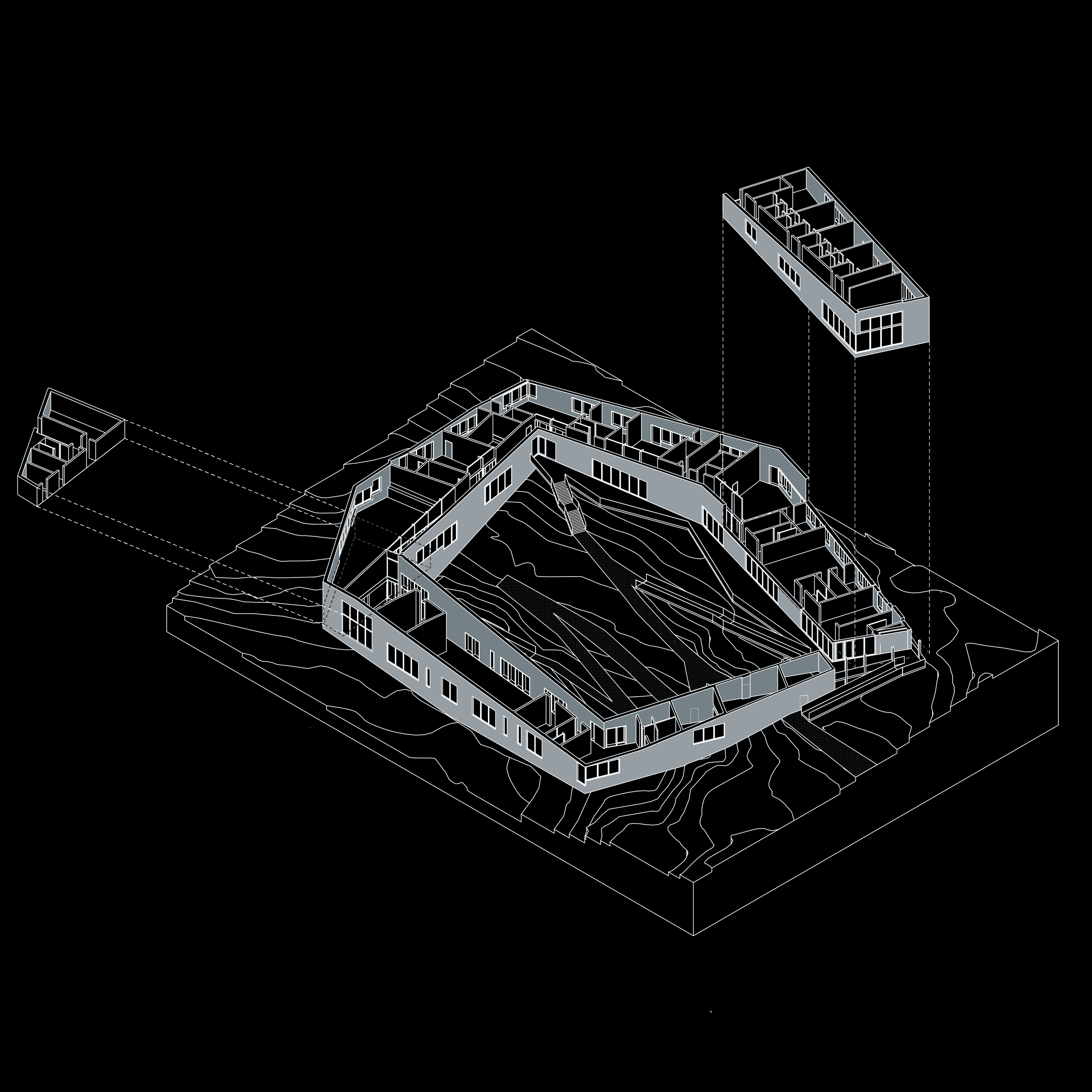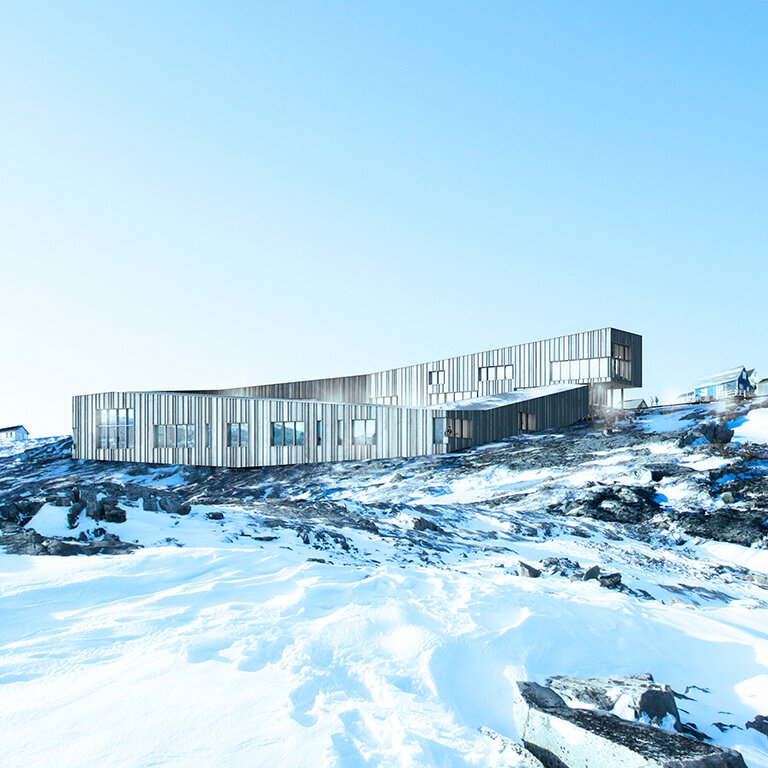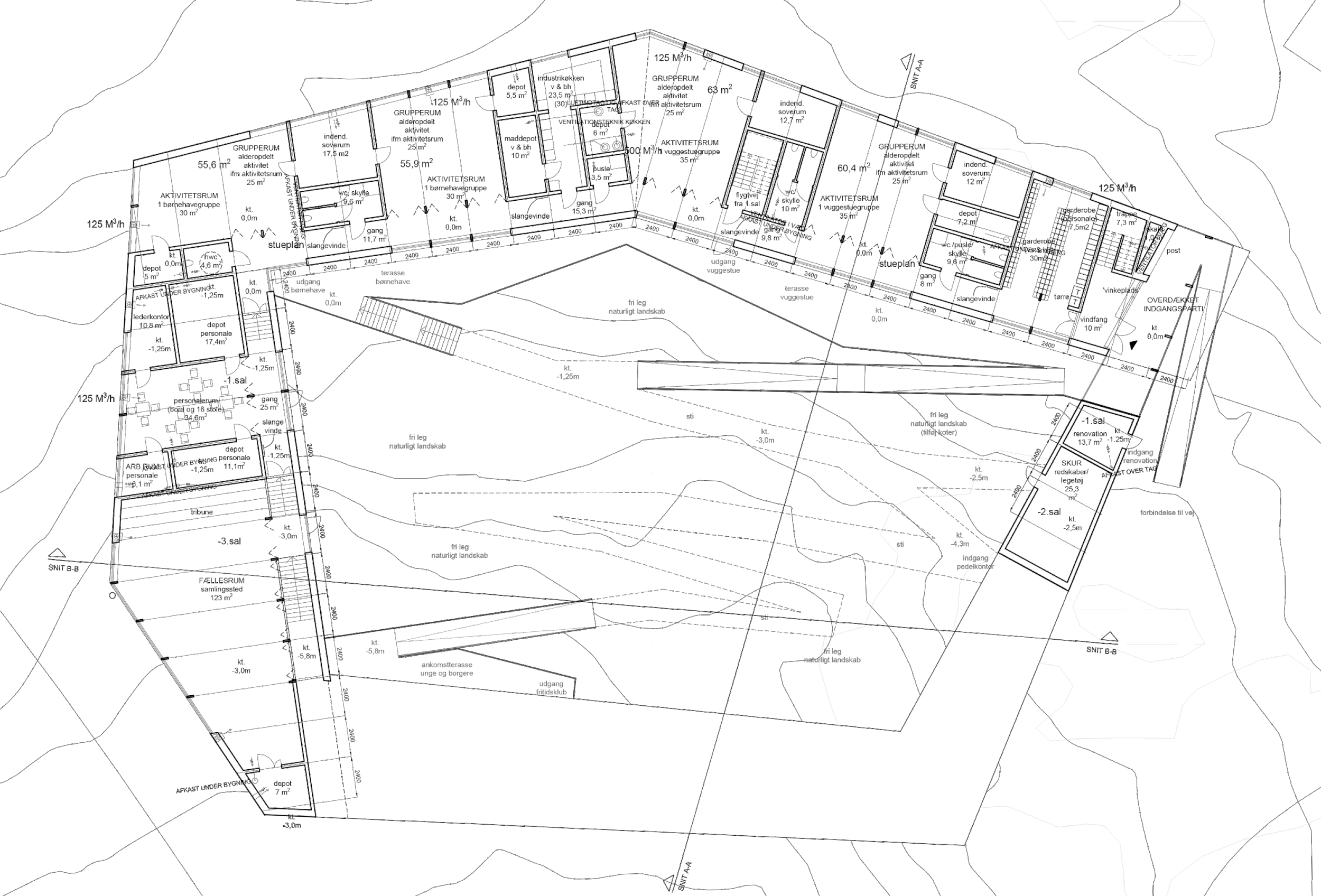On Monday, October 7th, the Danish Architecture Center's exhibition, The Water is Coming, was inaugurated by H.M. King Frederik, who serves as DAC’s protector. This thought-provoking exhibition delves into a vital question: How can we coexist with water as both a life-giving resource and a powerful force of nature?
Featured in the exhibition is the Kullorsuaq Community and Daycare Center in Greenland, an example of climate-driven, minimal-impact design that transforms the challenge of managing meltwater into an inspiring opportunity. Built primarily from wood and elevated on pillars, the design respects Greenlandic building traditions and harmonizes with the natural terrain. Here, meltwater flows into ponds and streams in the landscape’s natural crevices, offering dynamic features for children to explore and enjoy year-round.
The Water is Coming is open until March 23, 2025.








